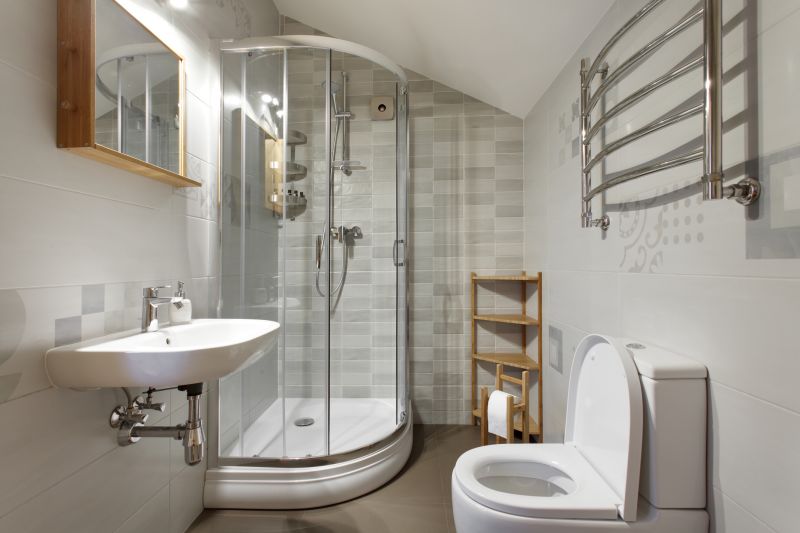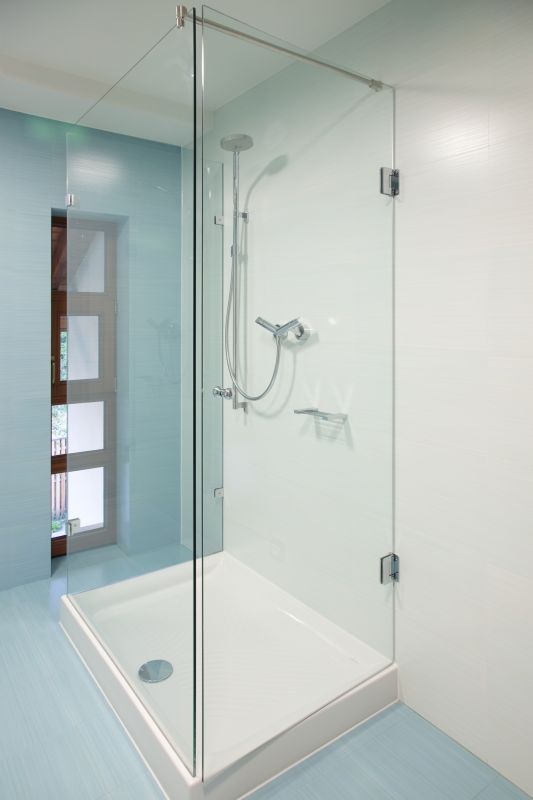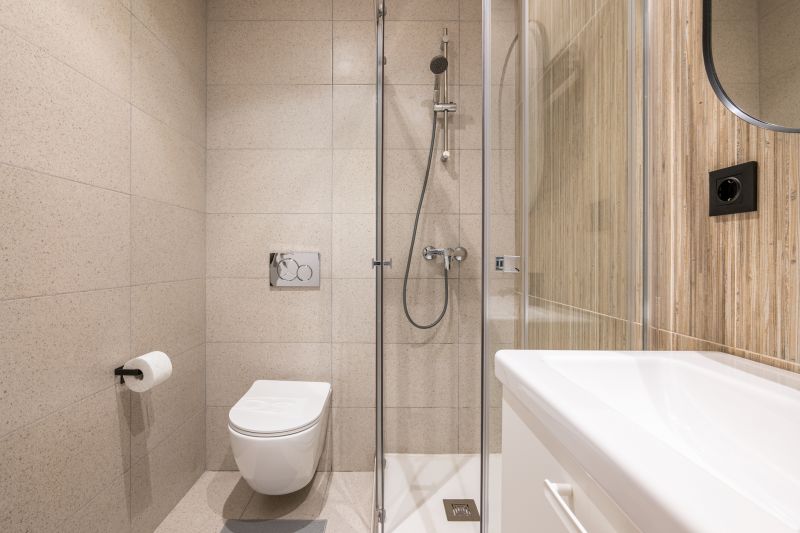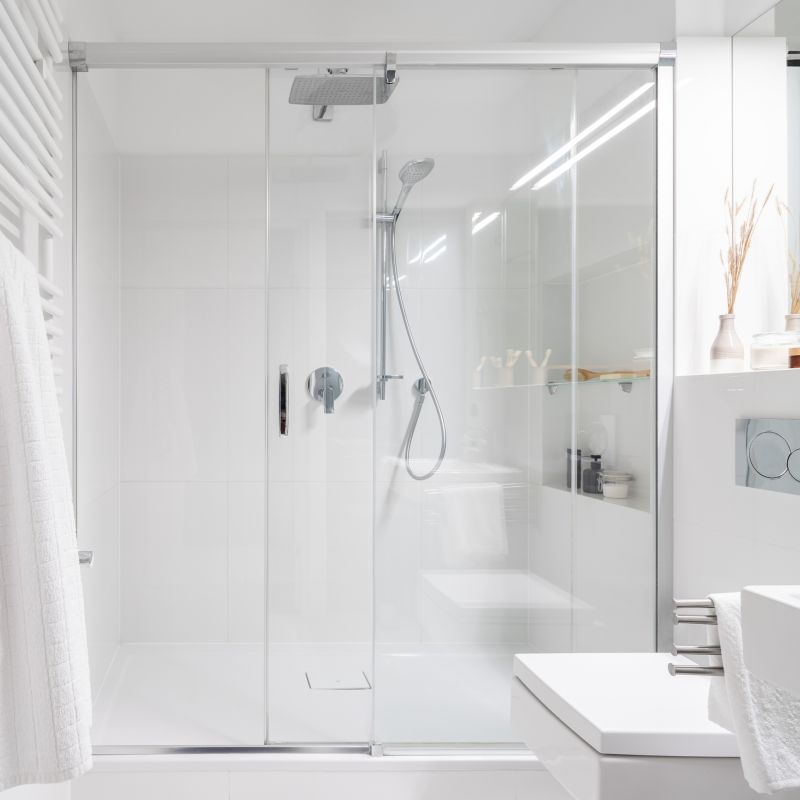Design Solutions for Small Bathroom Shower Areas
Designing a small bathroom shower requires careful consideration of space efficiency and functionality. With limited square footage, selecting the right layout can maximize comfort and usability. Various layouts, including corner showers, walk-in designs, and neo-angle configurations, offer solutions tailored to small spaces. Understanding the dimensions and flow of each layout helps optimize the available area without compromising style or convenience.
Corner showers utilize often underused space, fitting neatly into a bathroom corner. They can be designed with sliding doors or curtains, saving space and allowing for easier movement within the bathroom.
Walk-in showers provide a sleek, open feel, ideal for small bathrooms. They often feature frameless glass and minimal barriers, creating a sense of spaciousness while maintaining accessibility.




Optimizing small bathroom shower designs involves selecting fixtures and layouts that maximize usability without cluttering the limited space. Sliding glass doors, for instance, eliminate the need for extra clearance, making them a popular choice. Incorporating built-in shelving or niches can provide storage without encroaching on the shower area. Additionally, choosing light colors and transparent materials helps create an airy feel, making the space appear larger and more inviting.
| Layout Type | Advantages |
|---|---|
| Corner Shower | Uses corner space efficiently, suitable for small bathrooms |
| Walk-In Shower | Creates an open, spacious feel, easy access |
| Neo-Angle Shower | Maximizes corner space with unique angles |
| Shower with Sliding Doors | Reduces door swing space, ideal for tight areas |
| Shower with Built-in Niches | Provides storage without cluttering the space |
| Frameless Glass Shower | Enhances visual openness, easy to clean |
| Compact Shower Stall | Minimal footprint, maximizes floor space |
Designing a small bathroom shower involves balancing style and practicality. Innovative layouts and thoughtful fixture choices can transform a compact space into a functional, attractive area. Proper planning ensures accessibility and comfort, making the most of every square inch. Whether opting for a corner unit or a walk-in design, attention to detail in materials, fixtures, and layout results in a shower space that meets both aesthetic and practical needs.


